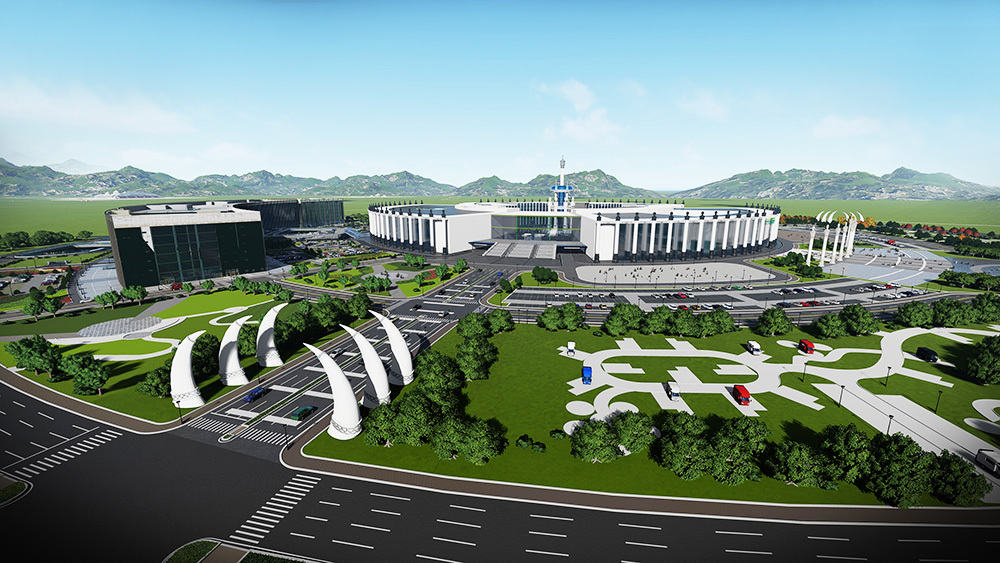China-Mongolia Expo Permanent International Convention and Exhibition Center
Exhibition center project introduction: The exhibition center has a construction area of 119,500 m2, the main body adopts steel structure, the exterior is a stadium…
Key Words:
Category:
Public building

Hotline:
China-Mongolia Expo Permanent International Convention and Exhibition Center
Exhibition center project introduction: The exhibition center has a construction area of 119,500 m2, the main body adopts steel structure, the exterior is a stadium, and the center is Su Li De Tower. The venue adopts a steel frame truss structure with a steel frame structure at the entrance. The outer ring of the stadium has a height of 27m and the Su Li De Tower is 54m high. The structural type mainly adopts steel pipe column, box column, box beam, H-shaped steel beam and steel pipe truss. The steel structure is about 35,629 tons. It is composed of three large halls (two exhibition halls, one comprehensive auditorium) and three entrances.

Prev
Tengjun International Inland Port Bonded Logistics Center (Yunnan)
Leave A Message
